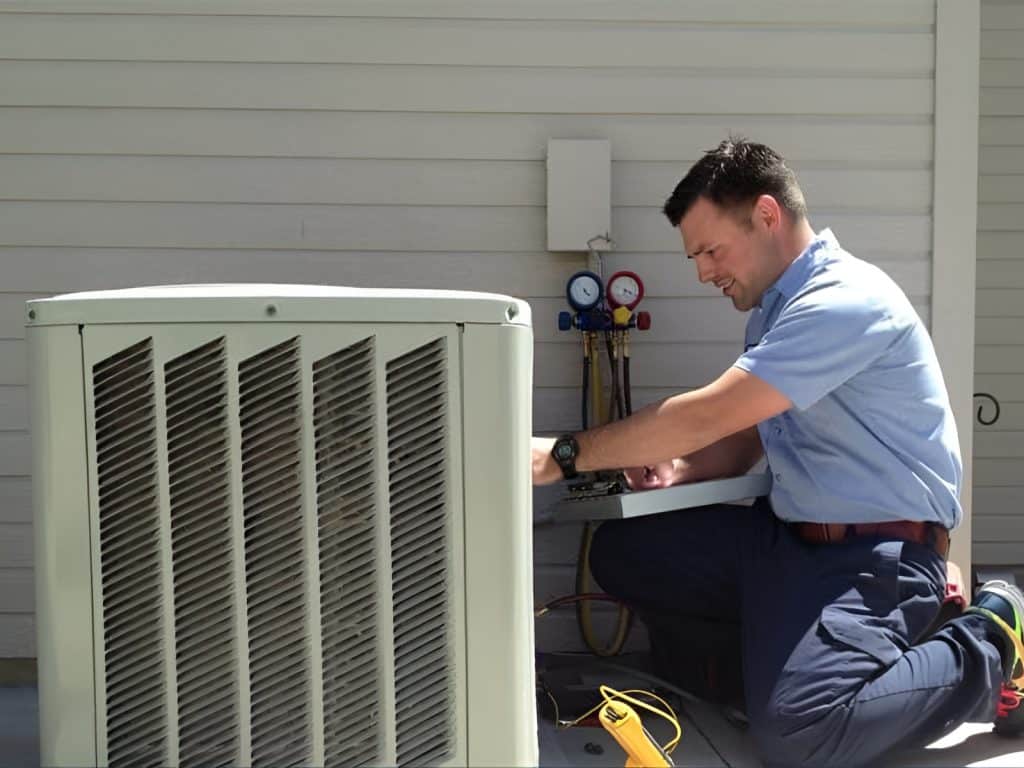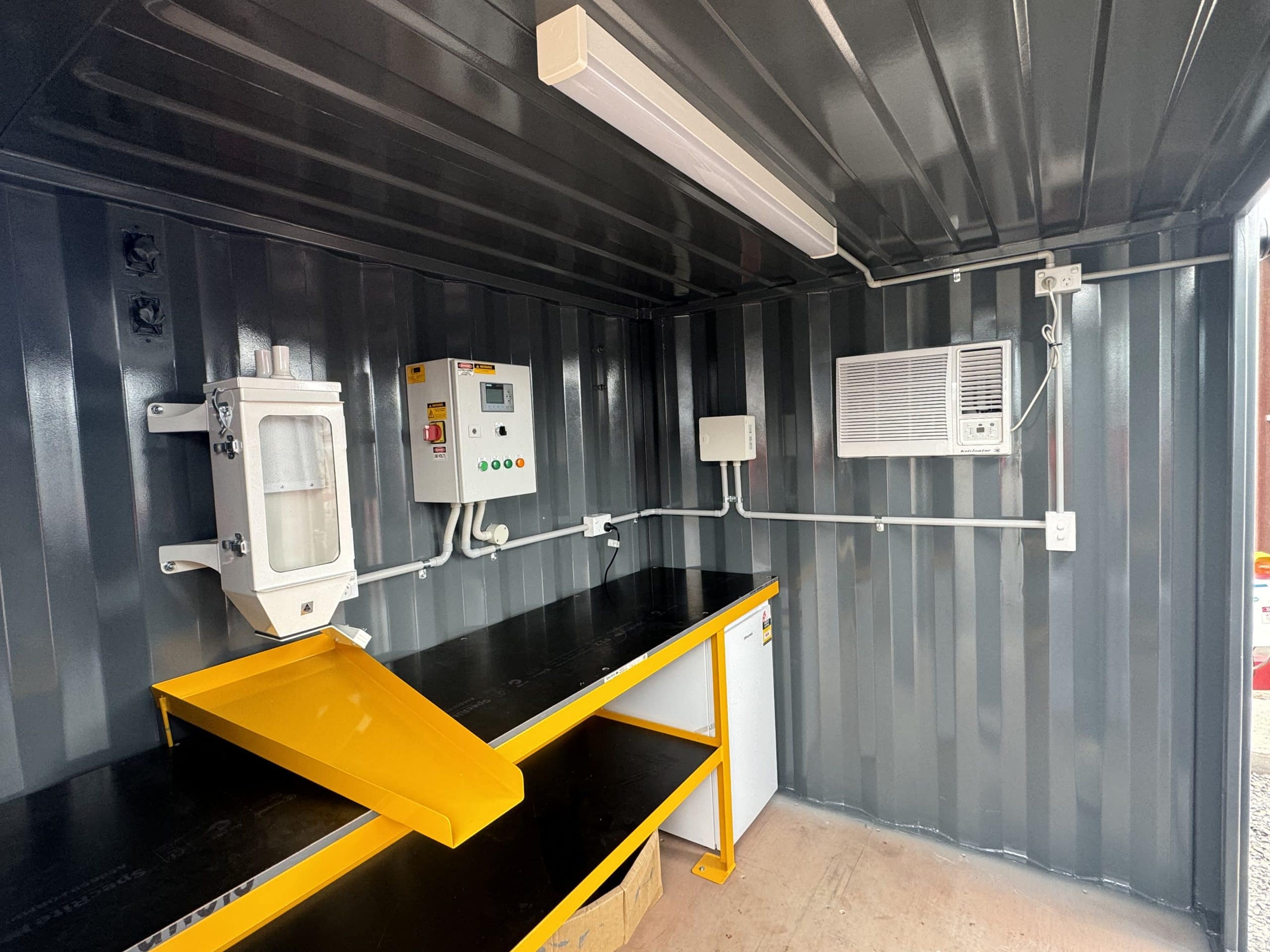
Prepare Home for Split System Installation by clearing access, confirming electrical capacity, and planning unit locations. Good prep shortens install time, protects interiors, and ensures a clean, compliant finish.
1. Confirm Locations and Clear Access
Mark preferred indoor/outdoor positions and move furniture for ladders and tools. Clear pathways from the entry to work areas.
2. Verify Electrical Requirements
Ensure the switchboard has capacity for a dedicated circuit/RCBO. Share any previous electrical reports or renovation notes.
3. Protect Furnishings and Floors
Cover nearby furniture, art, and soft furnishings; lay drop sheets where drilling will occur. Dust control keeps cleanup minimal.
4. Plan Drainage and Penetrations
Discuss condensate drain routes and wall/roof penetrations in advance. Good routing prevents leaks and visible conduits.
5. Arrange Parking and Pets
Reserve a nearby park and keep pets/kids away from work zones. Safe, efficient access speeds up commissioning.
Pro Tip
Do a quick pre‑start walk‑through with the installer to confirm heights, clearances, and drain direction before drilling begins.


